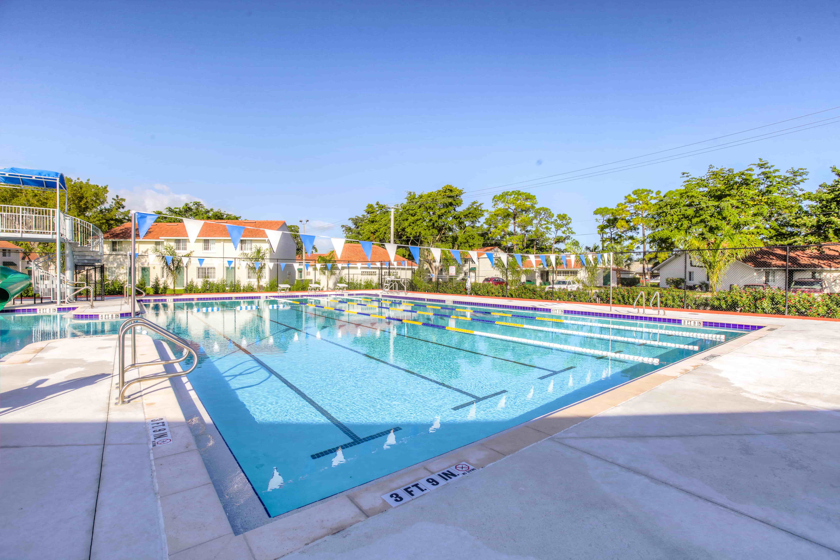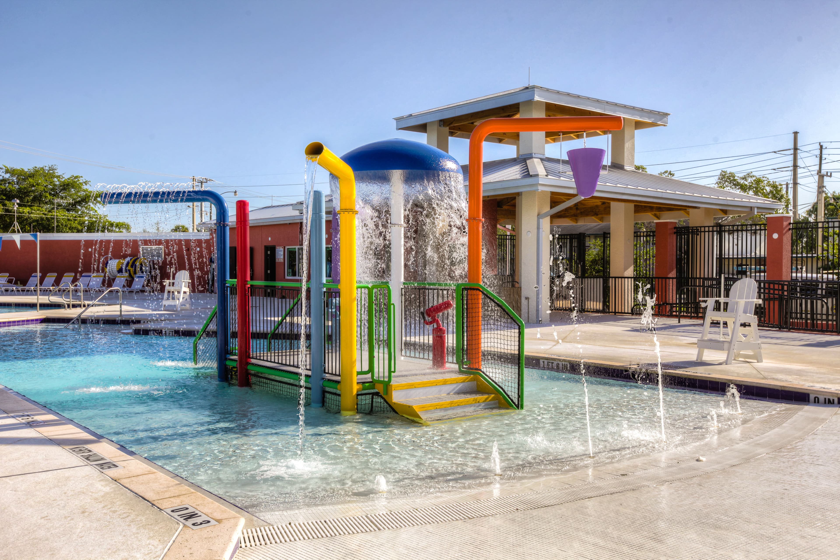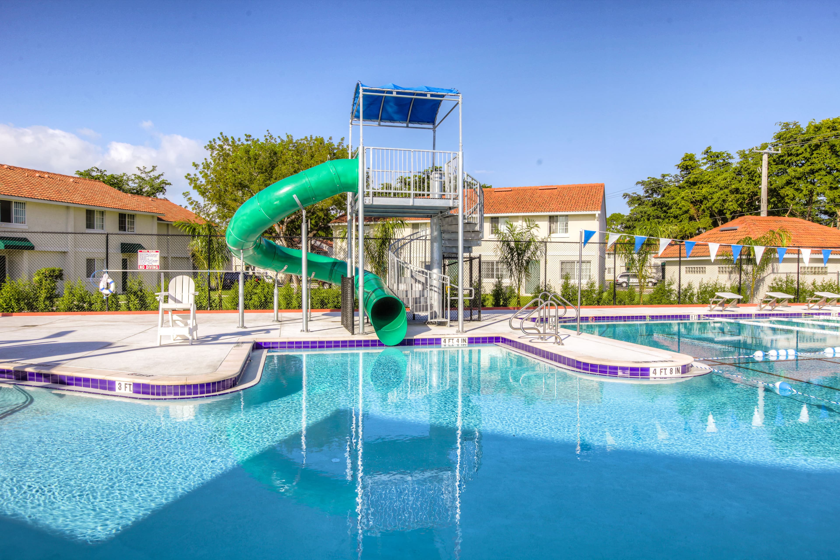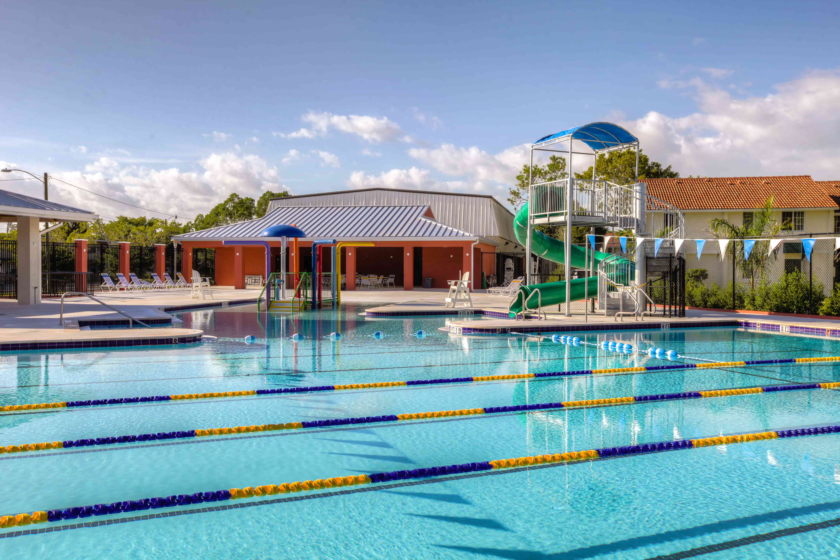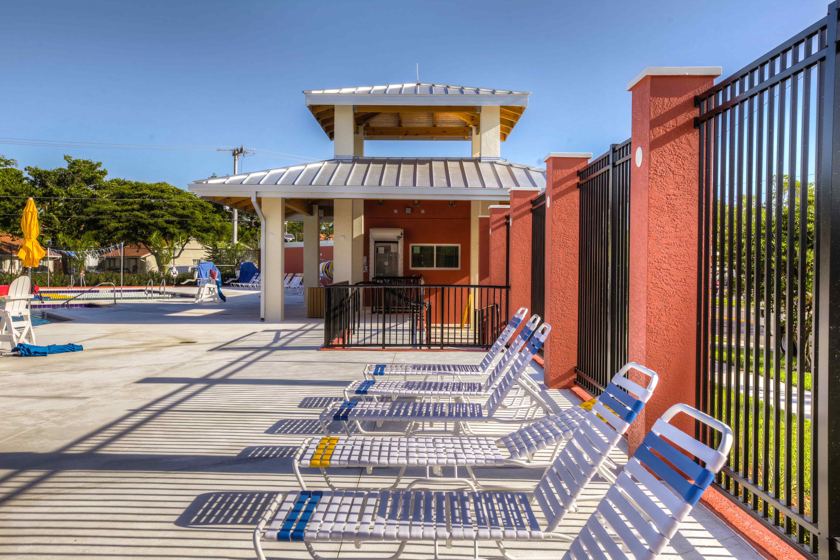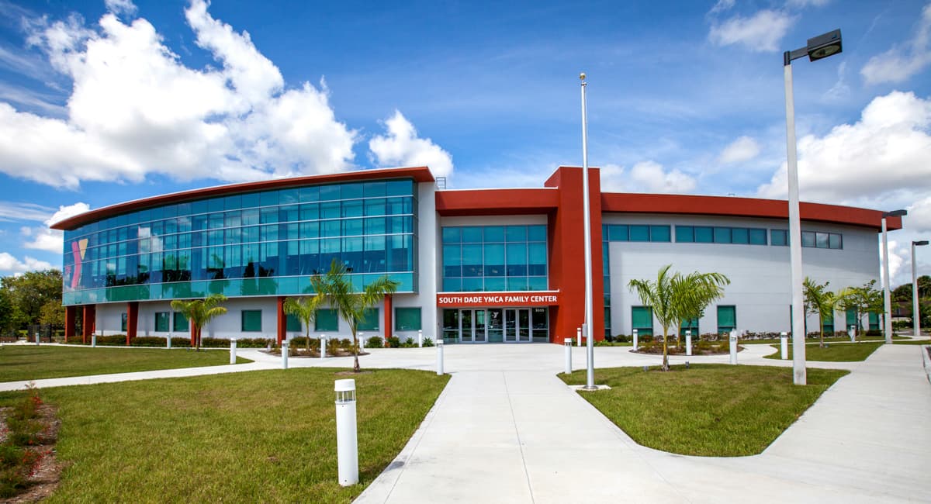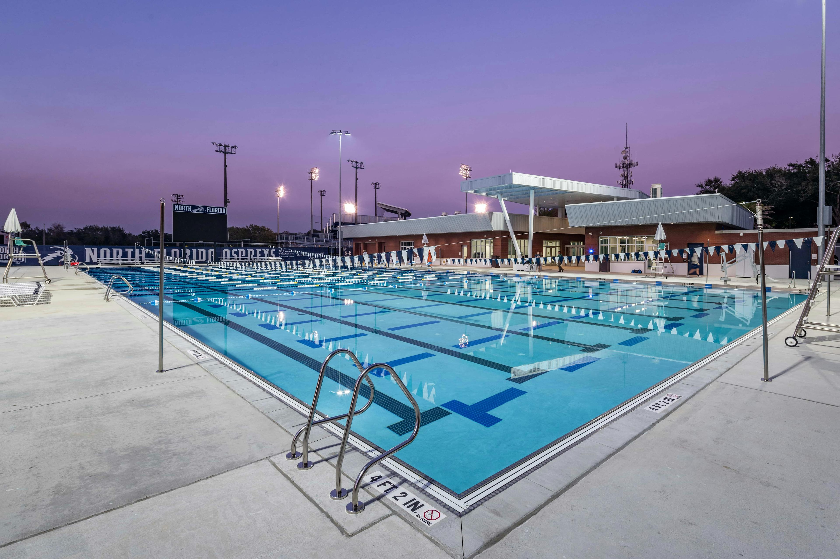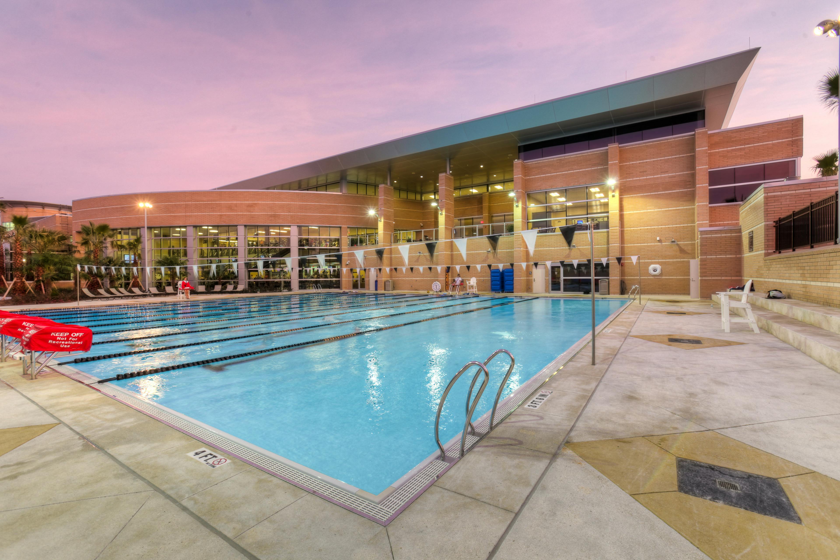Details
Client: City of Naples
Location: Naples, FL
Cost: $1,500,000
Size: 5,000 SF
Summary
Borrelli + Partners, Inc. was awarded to design a new $1.5 million aquatic facility located at the River Park Community Center. The new pool complex has replaced the existing 50 year old municipal facility on the same site.
Borrelli + Partner’s scope of work included a 5,000 square foot pool area with a six-lane 75 foot lap pool, learn-to-swim area, zero beach entry and slide area. A play structure for small children was integrated with the zero beach entry. Two buildings designed in a traditional style were constructed on the site: a bathhouse with covered porch and a combination open entry pavilion and pool support building.
The 1,300 square foot bathhouse contains men’s and women’s rest rooms with showers, two family rest rooms, a laundry room, vending facilities and storage. The boat house offers a 1,500 square foot covered porch providing shade and protection from nature’s elements for bathers. The transition from street level to the raised pool deck is provided by stairs and a ramp under the 1,100 square foot open entrance pavilion. A small 700 square foot staff office, lifeguard station and pool storage is housed in an attached enclosed wing.
The pool equipment pumps, filters, electrical equipment are housed in a 1,200 square foot service yard which is protected by a canopy and enclosed by masonry walls.
The site was developed to provide about 20 parking spaces and landscaped to provide an appropriate and attractive appearance from the street and neighboring properties.
The raised “shell finish” concrete pool deck was enclosed by decorative aluminum fencing with masonry piers on the street sides, with chain link fencing on the interior.
